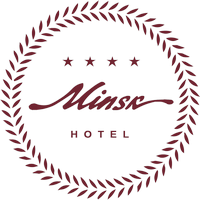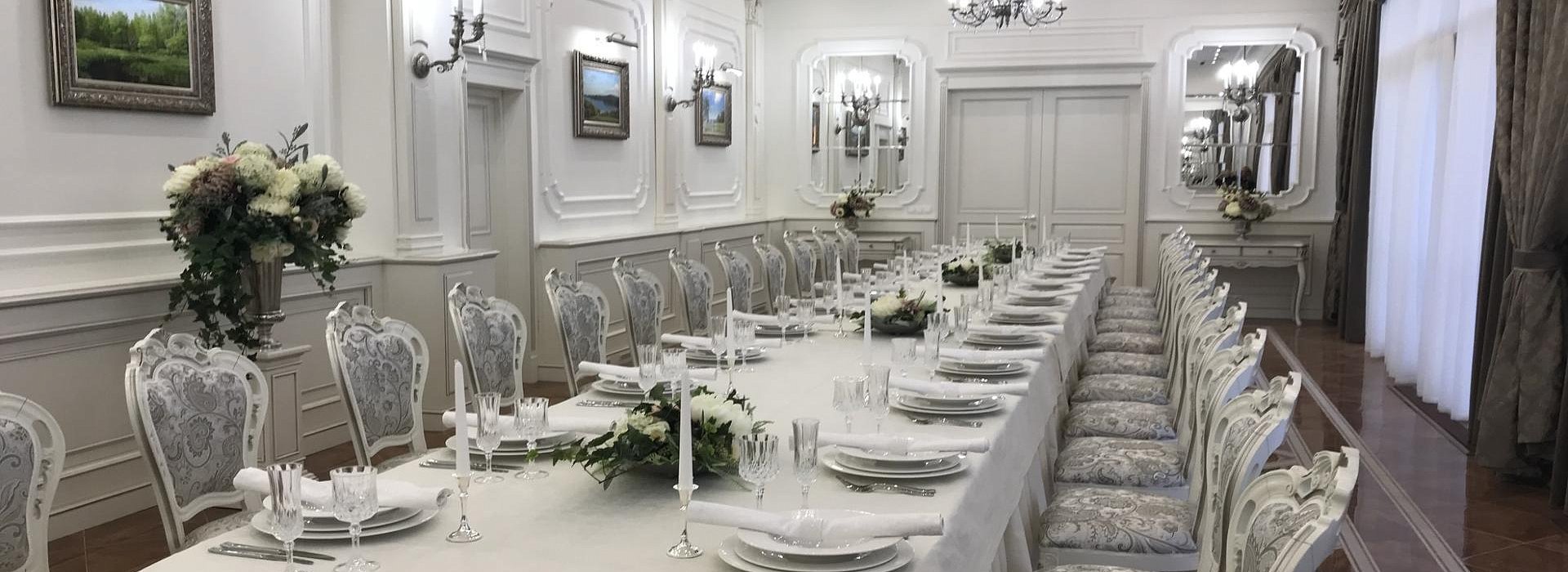A new design concept of the banquet hall is made in a festive classic style following the strict cannons of classicism.
The room of the banquet hall has the capacity of 36 seats. The area of the hall is 104,8 sq.m., including the meeting area.
The room of the banquet hall is zoned and has several main rooms, namely:
- Negotiation room is a separate zone with large swinging doors. The walls of the room are decorated with classic gypsum elements and architectural details - pilasters, capitals, pedestals, baseboards, the walls are also decorated with multi-level lamps with the design reflecting the central ceiling chandelier.
- A banquet hall contains several square tables for individual seating of 36 people (if necessary, the tables can be made into one large table for the entire length of the room for banquet seating), the walls are decorated with paintings, mirrors, lamps, and the banquet room is separated from the elevator hall by a stationary wall with large swinging doors.
Orders by phone: +375 (17) 209-90-38, +375 (17) 209-92-24 or by e-mail: conference@hotelminsk.by.













